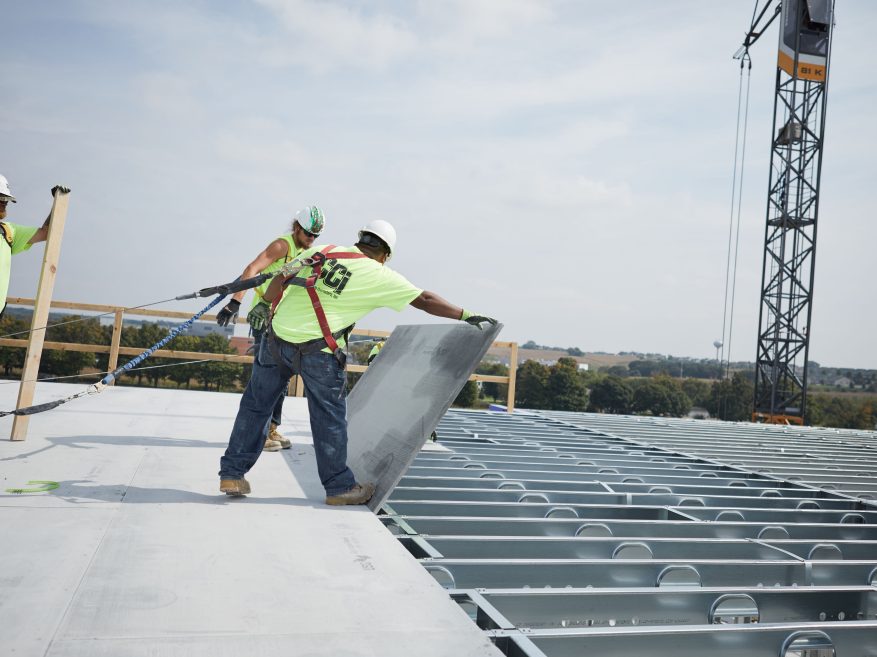
Concrete Roofs Construction Balconies
Roof construction refers to the process of building a flat, horizontal surface at the top of a building to provide a foundation for the roof. A balcony is a building component which is an accessible external amenity platform above ground level which is exterior to and with direct access from a building. A balcony can project beyond the walls of a building; it can be formed within a recess of a building; or it can be a hybrid of both as further explained below. A balcony does not form part of the thermal envelope, e.g. not forming a roof. This guide relates to balconies and not terraces and the guidance relating to roofs in the technical manual should be followed where a ‘terrace forming a roof’ is proposed. Where a balcony or terrace structure is formed as a contiguous part of the building structure, the interface between the balcony structure and the adjacent floor structure is most likely to be a geometric linear thermal bridge.